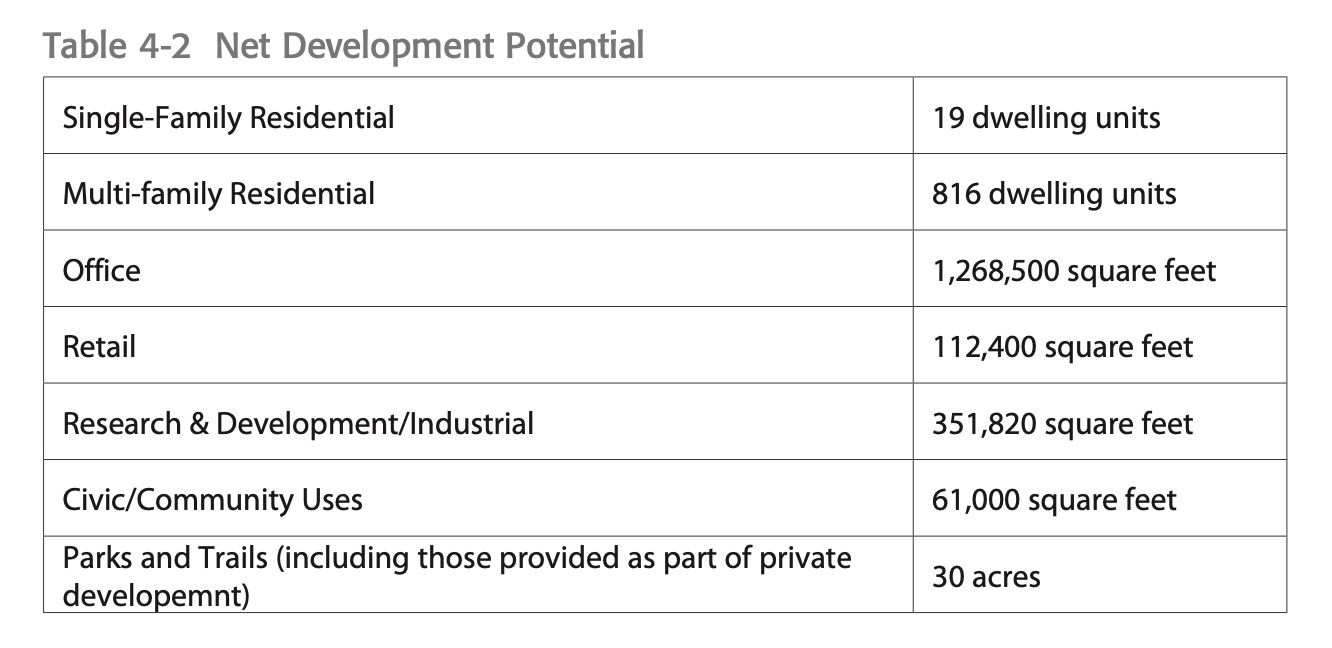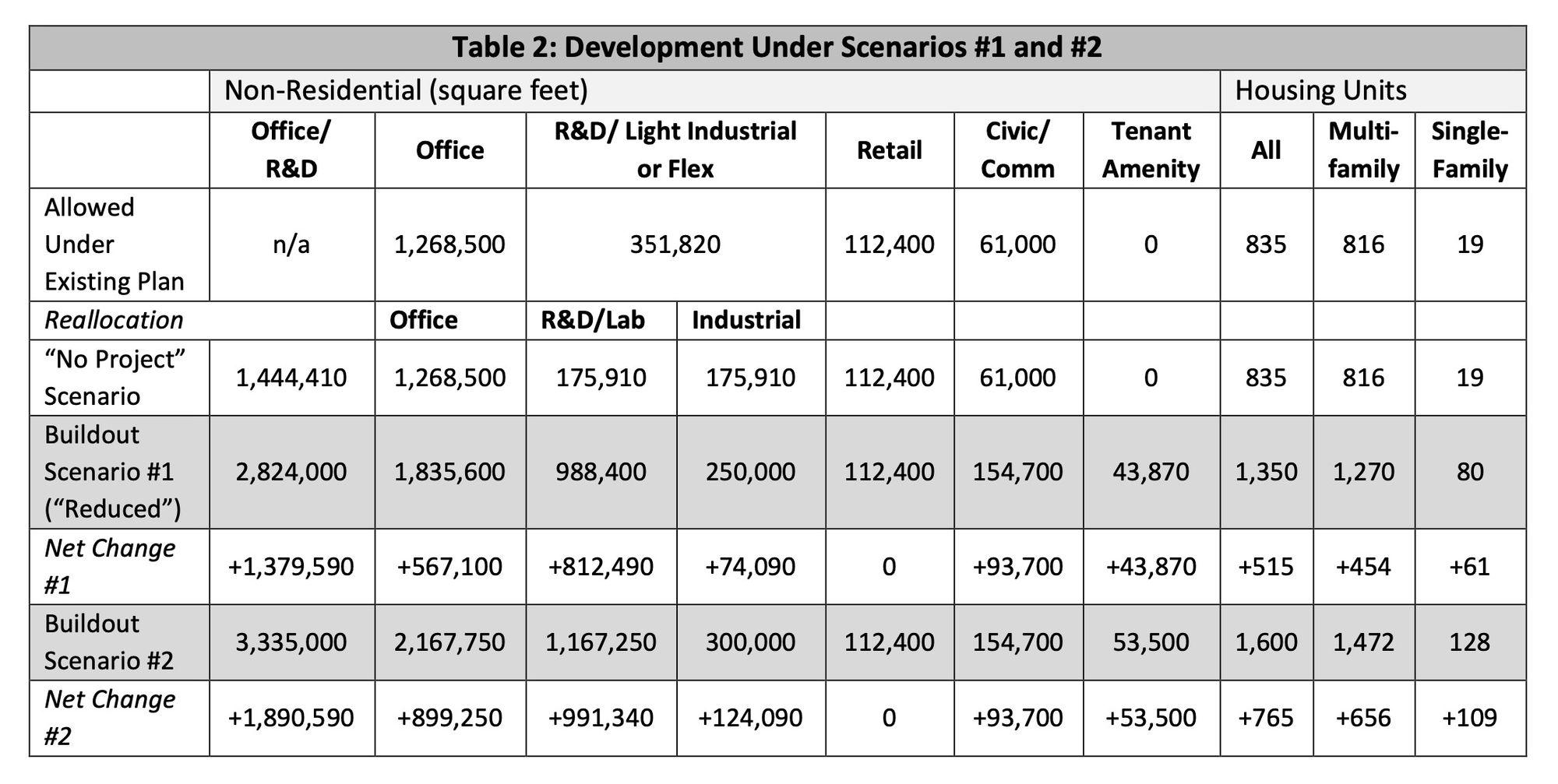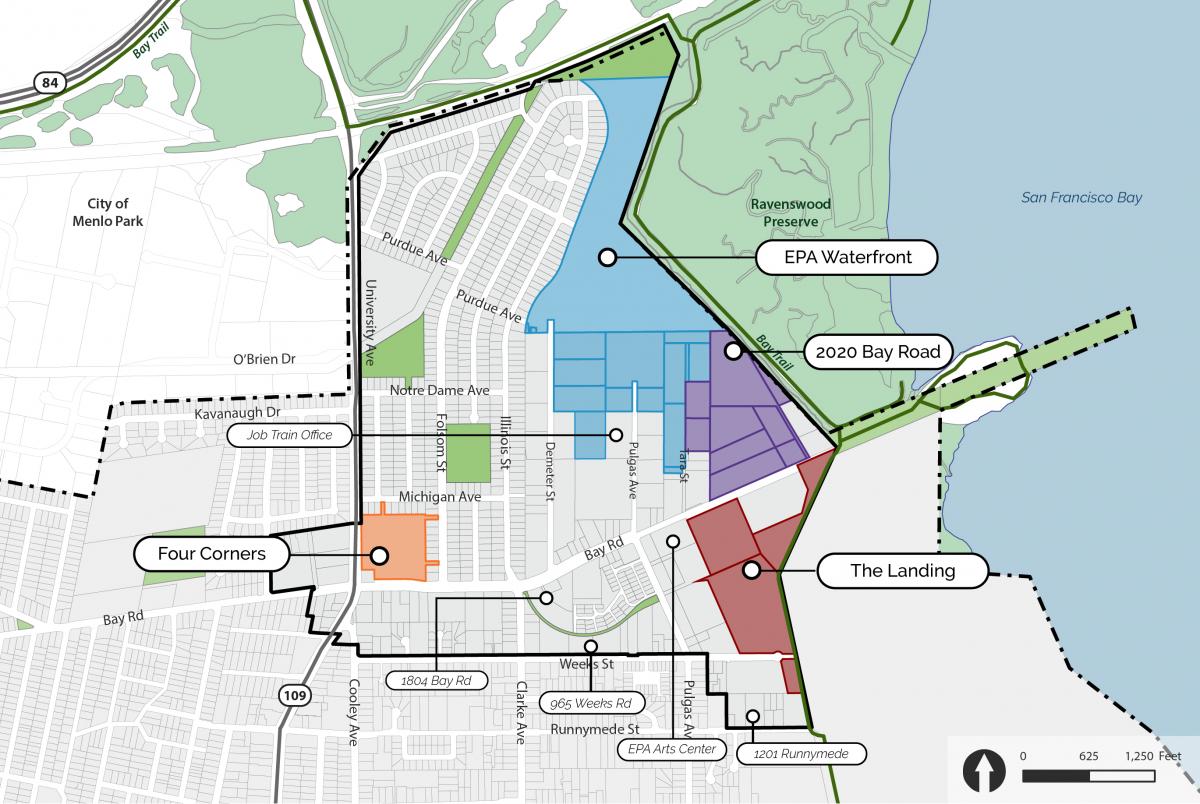The City of East Palo Alto has been working on an update to the Ravenswood Business District Specific Plan. Potential options studied include 2.8 million or 3.3 million sq ft of office space.
I am very surprised that I have not written a blog post on this topic yet. I have been tracking the Ravenswood Business District Specific Plan Update very closely over the past 4 years.
Historical Context
In 2013, the East Palo Alto City Council approved the Ravenswood Business District Specific Plan. At the time, there was a lot of vacant land mainly in the northeastern portion of the city near Bay Road and Pulgas Ave, but not a lot of development interest. This 2013 plan allowed:

In the mid 2010's, the tech boom was in full swing; as the demand for office space increased, so did developers' interest in building office buildings in East Palo Alto. By 2020, 4 large developers had acquired significant land in the Ravenswood Business District and had collectively proposed ~4 to 5 million square feet of office / R&D developments.
The City of East Palo Alto could not approve any of these projects because the it had only approved for 1,268,500 square feet of office space in the Ravenswood Business District (RBD), and the developers' proposals were 3 to 4x that amount.
Commissioning a Specific Plan Update
In order to unblock this scenario, the City Council hired Raimi + Associates to consult on this specific plan update; they have had experience helping other cities with specific plans, such as the Sunnyvale's Moffett Park Specific Plan.
After many additional community meetings and public hearings, Raimi proposed options to City Council under 3 scenarios, of which City Council selected the lower 2 options to study further. These 2 options are summarized in this table below as Buildout Scenario #1 and Buildout Scenario #2.

The office /R&D component being studied is either 2.82M sq ft (Option 1) or 3.34M sq ft (Option 2).
If we assume that the average office / R&D space is around 300 sq ft per employee, Option 1 evaluates to space for 9,400 employees and Option 2 evalautes to space for 11,133 employees. For a city with a population of 28,383 (U.S. Census), the increase in employees amounts to 33% of the population (Option 1) and 39% of the population (Option 2).
Next Steps
Last week the City Council reviewed a Nexus Study which details costs associated with the Ravenswood Specific Plan Update, which will be used to determine a fair share allocation of infrastructure costs to the developers. Raimi & Associates is expected to release a public draft of the Ravenswood Business District Specific Plan Update this spring. There will also be an Environmental Impact Review (EIR). If the City Council approves the Specific Plan Update with the EIR, then the specific plan will be finalized.
